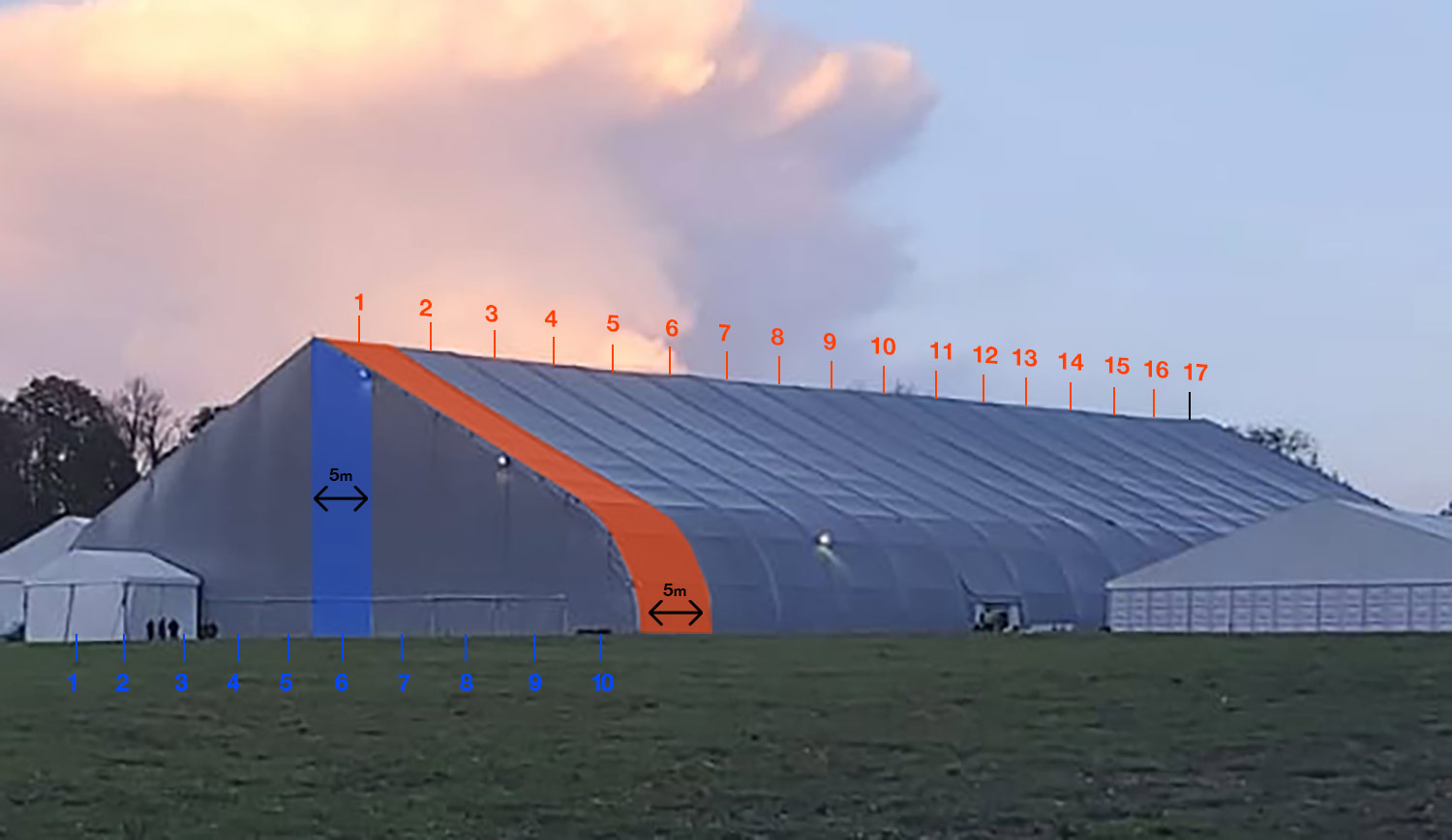Earlier this month, the Church of Scientology hosted its first gathering of the International Association of Scientologists (IAS) in 4 years at it’s UK headquarters near East Grinstead, Sussex. The event was advertised as the group’s ‘greatest gathering’ and Police officers on-site told us the Church expected an attendance of 6,000. After careful analysis, Scientology Business can reveal the capacity of the temporary structure used to host the event could not have been more than 3,000.
The structure, which is understood to have been supplied by the Belgium-based Veldeman Group, is available to hire for events across Europe and is constructed using 5m panel segments. Photographs taken at this year’s IAS event show the type used, known as the TFS, was built to a specification of 17 panels in length and 10 panels in width.
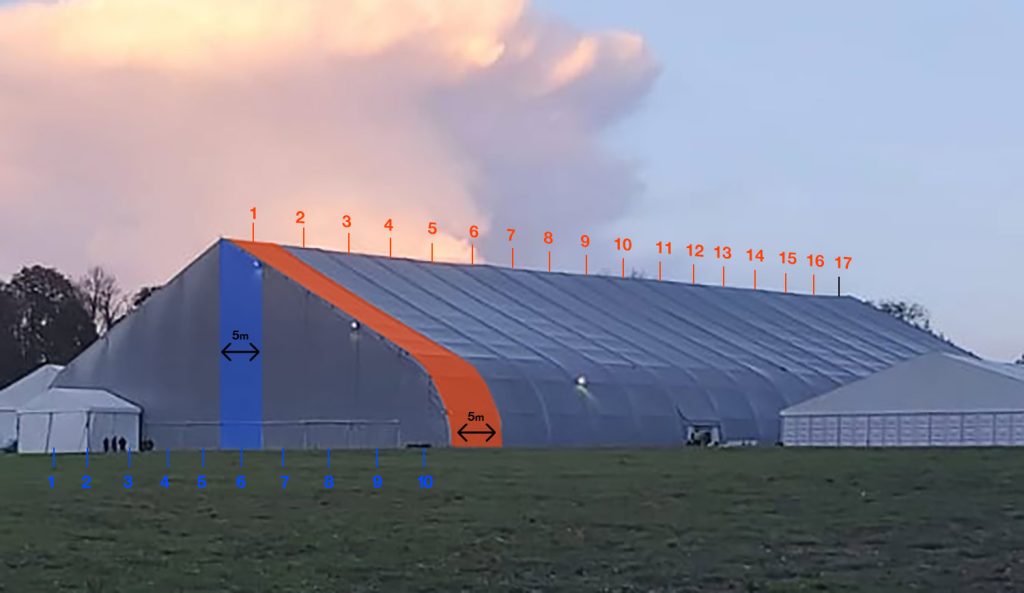
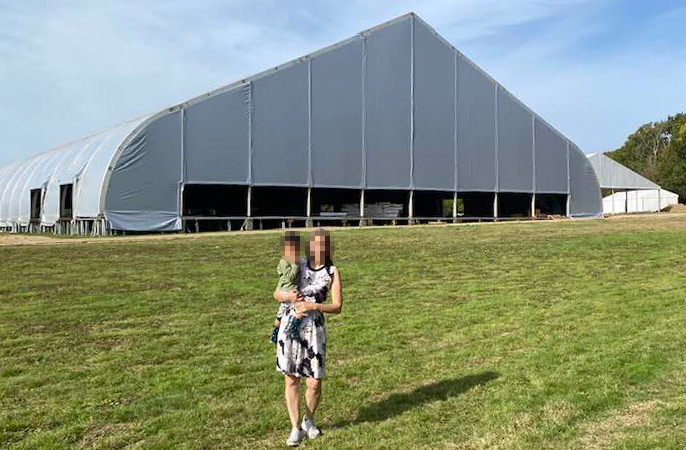
This gives the structure a total size of 85m x 50m and an area of 4,250 sq metres. A number of other smaller facilities were also assembled to house operational functions such as catering, toilet facilities and security. However, the event itself takes place in a standalone structure, pictured above.
In response to our request for information about their relationship with Scientology, Veldeman Group’s parent company IK Partners told us “It’s a no comment from us.”
In the United Kingdom, temporary structures and event spaces are extremely regulated and strict capacity limits are in place to ensure the safety of attendees and to prevent overcrowding. These limits are set out by the Health and Safety Executive and are determined by a number of factors such as escape routes, seating arrangements and the size of the venue.
The tent’s internal layout changes across the weekend, with rows of seating used for the main event on Friday. These are replaced with a dining table configuration for the Patrons Ball on Saturday and space is cleared for a dance floor for the Charity Concert on Sunday. This means the venue’s legal capacity varies each day however the largest attendance was on Friday 3rd November, when Scientology leader David Miscavige takes to the stage to update parishioners on the latest of the group’s expansion efforts.
According to an inside source, staging and the backstage area takes up around 7 panels of the structure’s length, which works out to be 35m. This can be verified by counting the number of panels visible in photographs taken inside the venue. In the photo below, taken from the stage, 10 panels can easily be counted, with an 11th visible on the top left corner. Through careful cross-analysis with other pictures of the interior, the width of this panel is used to create space between the stage and the first row of seating and confirms only 10 panels of the structure’s length are used for seating.
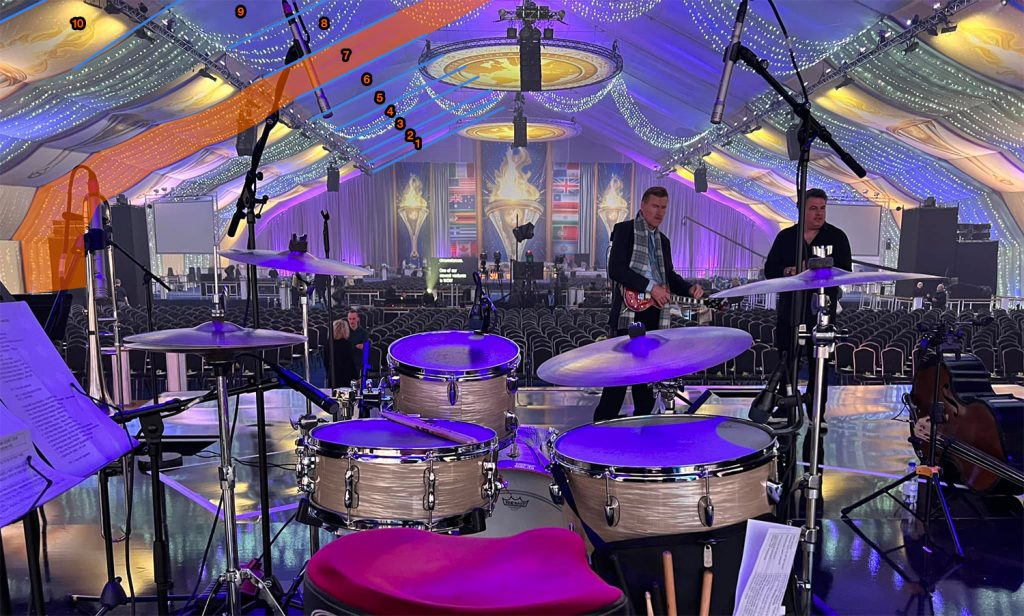
In its fire safety guidance for places of large assembly, the UK government sets out clear requirements for escape routes: a width of 1m can accommodate up to 200 people, with an additional 75mm needed for each additional 15 people. This means for a venue with a capacity of 3,000, there must be at least 16 metres of clear space across its entire width. This is usually achieved with two exit routes along the perimeter and two aisles separating the seating area, as seen in the photo above.
Subtracting 16m from the tent’s overall width leaves us with an event space measuring 34m in width. Taking in to account the 7 x 5m panels used for the staging and backstage areas, we arrive at a length of 50m. This means the maximum total area available for seating therefore works out to be 1,700 sq m.
Pictures indicate floorspace was further reduced by the sound and lighting desks, filming platforms and stairs; however for our calculations we did not subtract these areas as we were unable to determine an accurate measurement of the dimensions of these spaces. This means that in reality, the total capacity is likely to be marginally less than our estimated final figures.
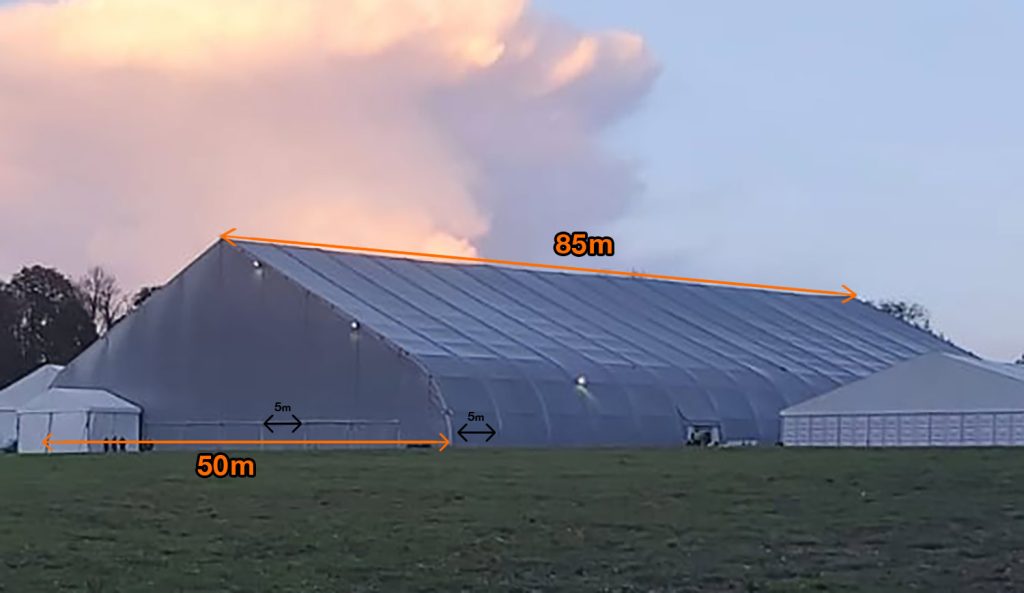
The Government’s Technical Standards for places of large assembly sets out a minimum value of 0.5m2 per person when calculating the capacity of a seated venue.
With a maximum seating area of 1,700m2, this means in order to be compliant with health and safety regulations, the IAS tent could not have held more than 3,400 seats. Considering the allowance given for the production booth and other non-seating areas and based on the minimum legal requirements, the actual capacity is likely to have been closer to the 3,000 mark.
Now the question remains.. did the event reach full capacity?

